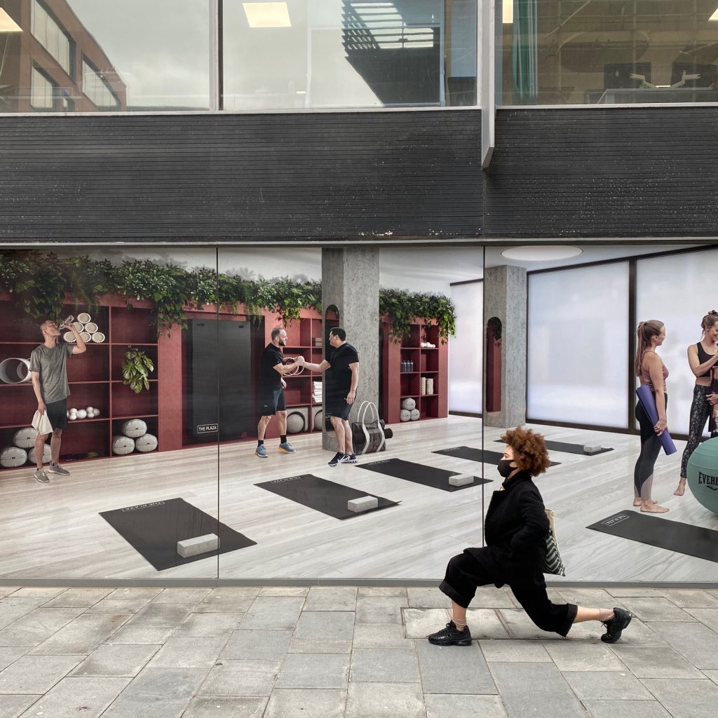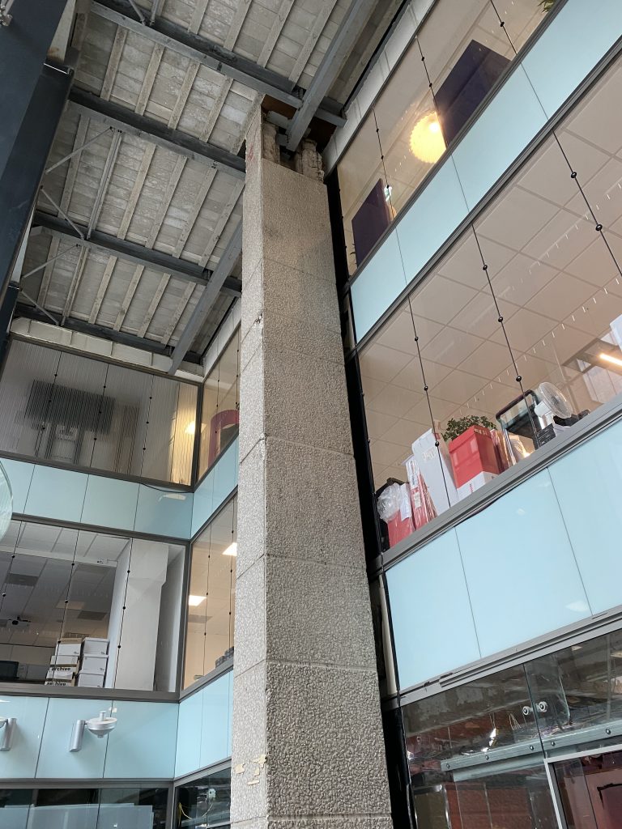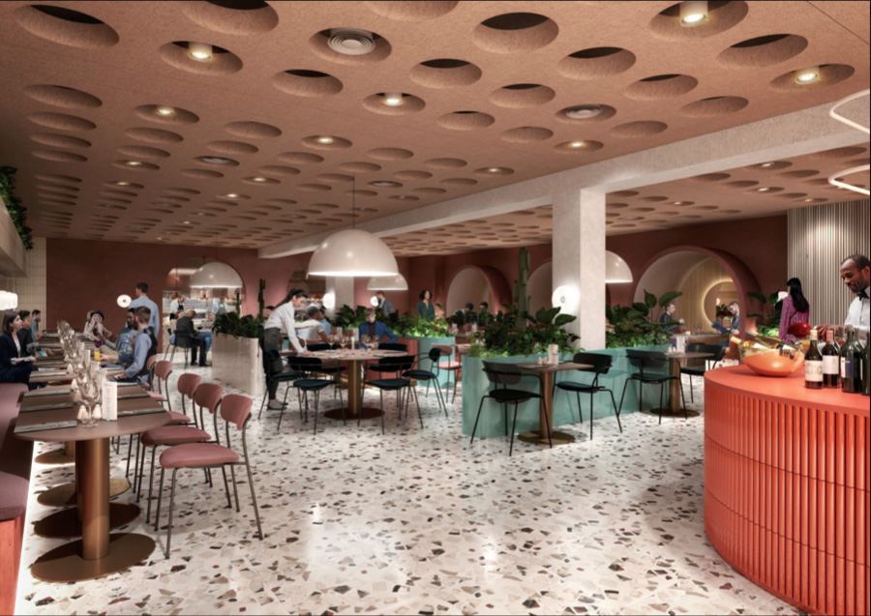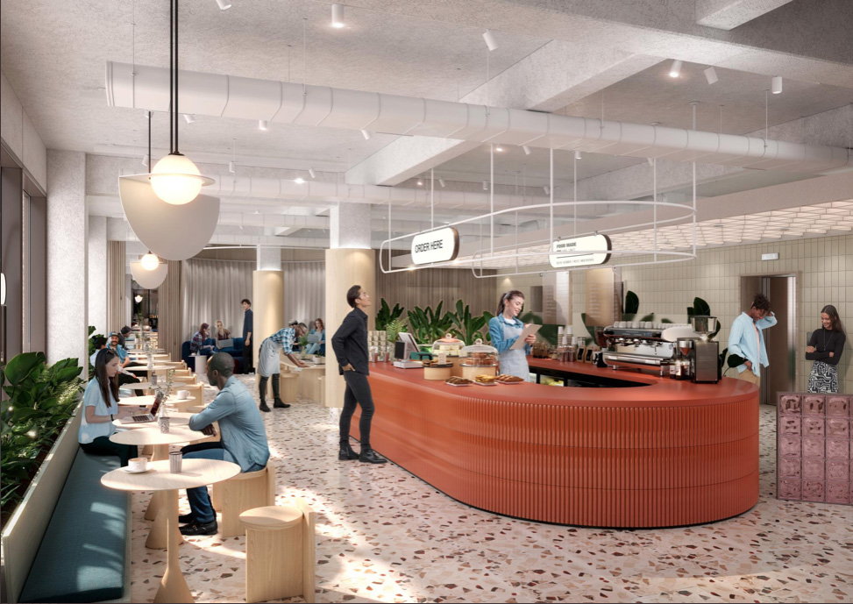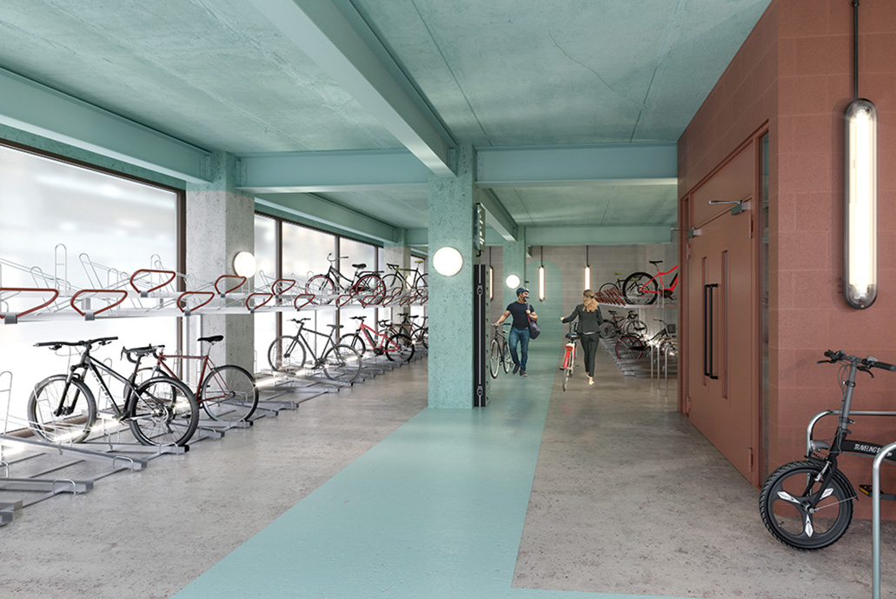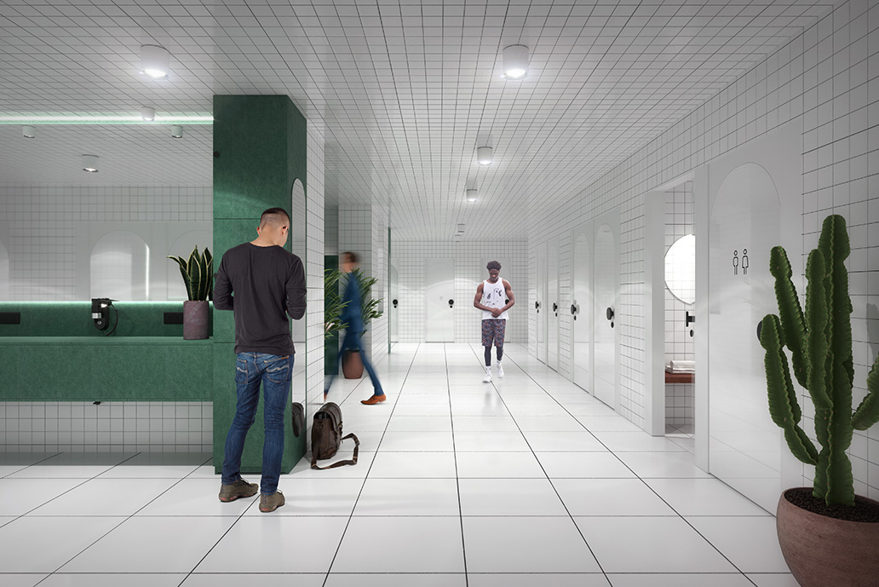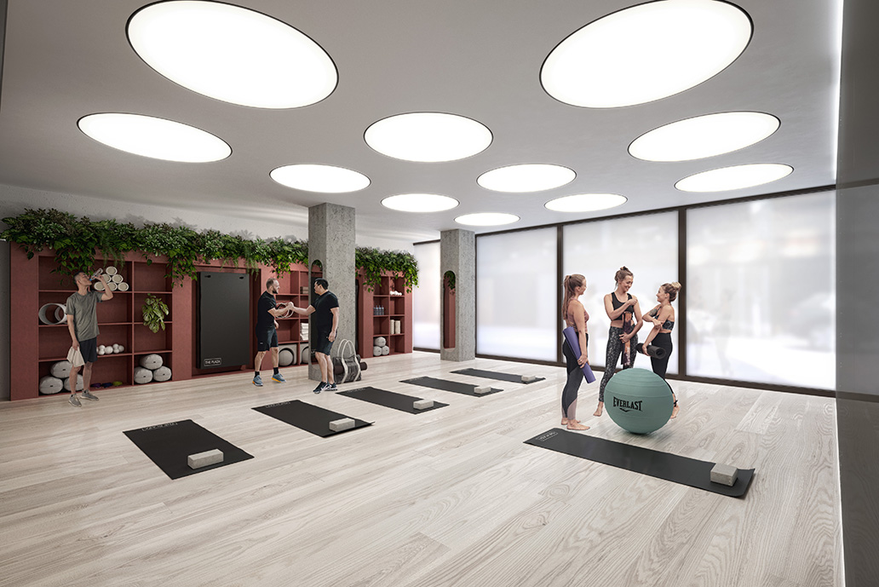Interior Design Work Starts at The Plaza in Liverpool
Interior design proposals for The Plaza in Liverpool, our latest project for Bruntwood Works, were revealed back in December 2020. We made a socially distanced site visit earlier this week to see what’s begun.
Realistic CGI images from the initial release give a peek at the forthcoming transformation. These are now transferred onto full size window vinyls to conceal the site. Behind them initial work has stripped parts of the interior down to its original structure.
“It’s exciting to see progress with the stripping out and to uncover some pebble dashed gems from the early original 1960’s construction,” explains Heather Allen, Phaus Director.
This 1960’s office skyscraper, an icon of Liverpool’s skyline will soon host a 10,000 sqft hospitality lead ground floor experience. The project sees a £3m investment by Bruntwood Works into the building.
A coffee shop, operated by Liverpool artisan coffee roasters, will accompany a bar and destination restaurant. There are comfy lounges for the public to enjoy too. All combine to make a unique environment and attraction for the 3000 users of the building and the general public.
Bruntwood Works is partnering with Liverpool based Graffiti Spirits Group, who are already a famous part of the city’s vibrant entertainment and nightlife scene. GSG brings their extensive hospitality experience and that all important bit of magic to the food and drink offering.
Phaus Designs Key Ground Floor Interior Spaces at The Plaza in Liverpool
We are excited to utilise our creativity and experience in designing commercial interior spaces to transform the ground floor level. Drawing inspiration from the period of the building while combining 21st century technology and connectivity. These new amenities consist of bold and expressive interiors for dynamism, collaboration, community and productivity.
”It’s been great collaborating with Phaus on this project, particularly in terms of attention to detail and style. Their aspirational design and experience of working on F&B fit outs have really benefited the Pioneering workspace that we’re creating which both celebrates, and is complementary to, the existing building while creating a modern and bold take on workspace amenity.” – Natalie Ernest, Bruntwood Works
Blending work and lifestyle, this takes a holistic approach to the building’s community and guests. Health and wellbeing are important factors in Bruntwood Works quest to create a vibrant destination in the heart of the commercial quarter, setting new standards for workspace in the city.
Active travel and exercise is encouraged with storage space for 142 bicycles, a gym and fitness suite and plenty of new shower and changing facilities.
These improvements are set to open in the summer of 2021 (covid situation permitting) complementing a new customer lounge.
Watch this space for further developments and keep up to date with The Plaza in Liverpool and many other Phaus projects by following our Instagram account. We’d be very happy to discuss your interior design project, please contact us today.
